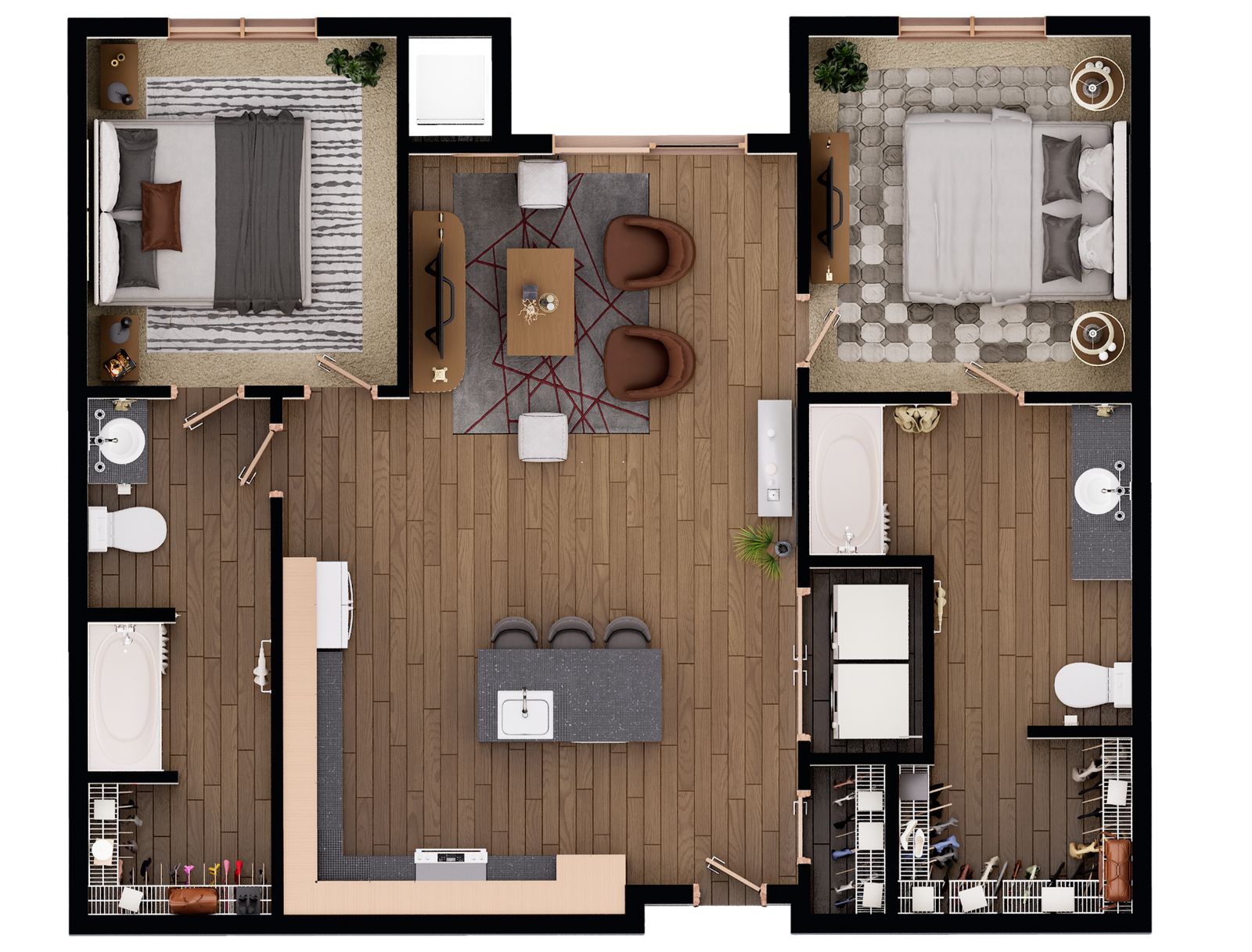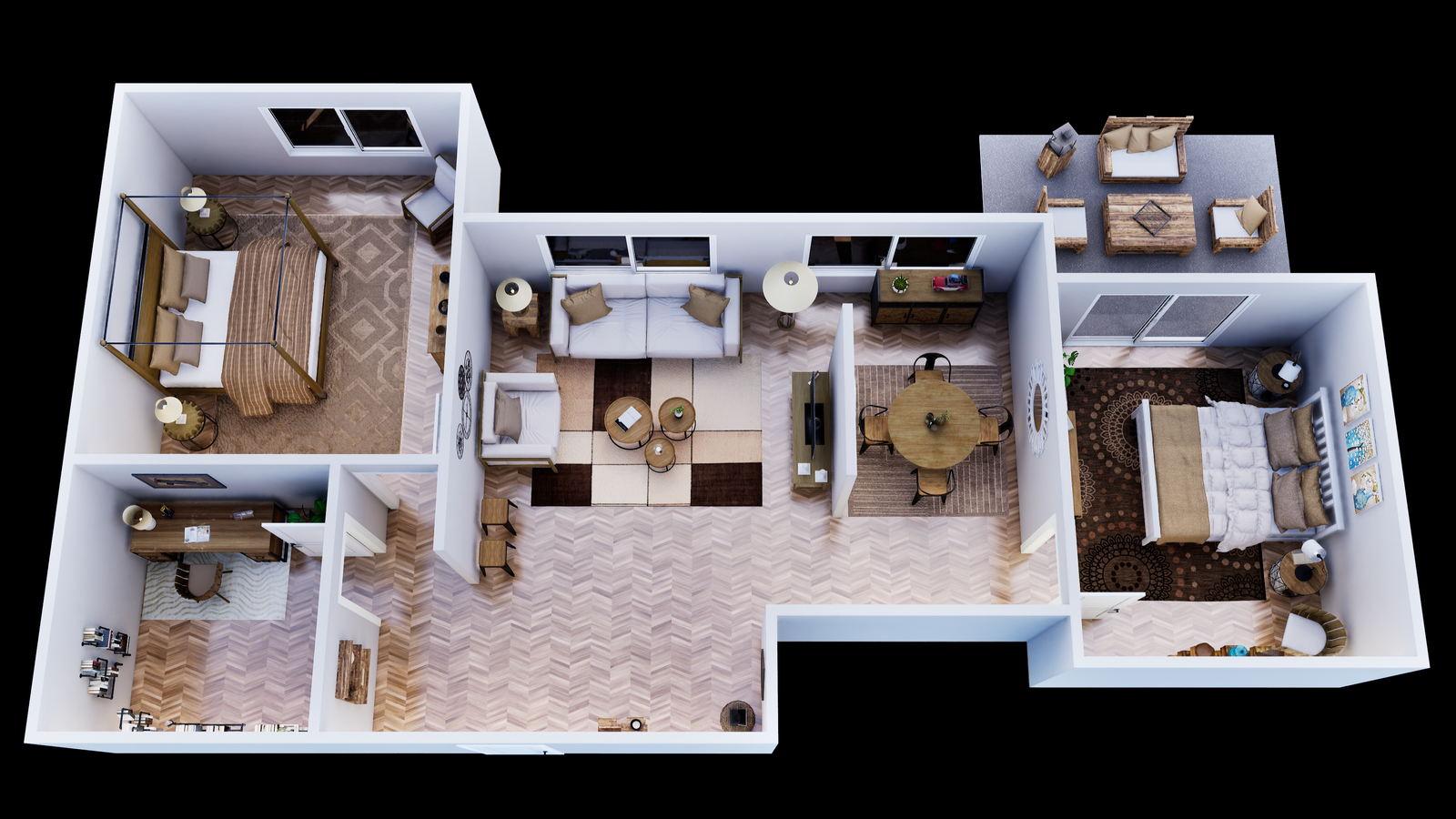
2D Floor plan
100$
- Creation of 2D Floor plans from references!
- Delivery 5-7 Days (Depending how many plans are ordered)!
- Unlimited Revisions!
3D Floor plan
100$
- Creation of 3D Floor plans from references!
- Delivery 5-7 Days (Depending how many plans are ordered)!
- Unlimited Revisions!
3D Site map
250$
- Creation of 3D Site map from reference!
- Delivery 5-7 Days (Depending how many plans are ordered)!
- Unlimited Revisions!
3D Walking Tour
500$
- Creation of Customized 3D Walking Tour of your Floorplan!
- Delivery 5-7 days (Depending how many walking tours are ordered)!
- Unlimited Revisions!



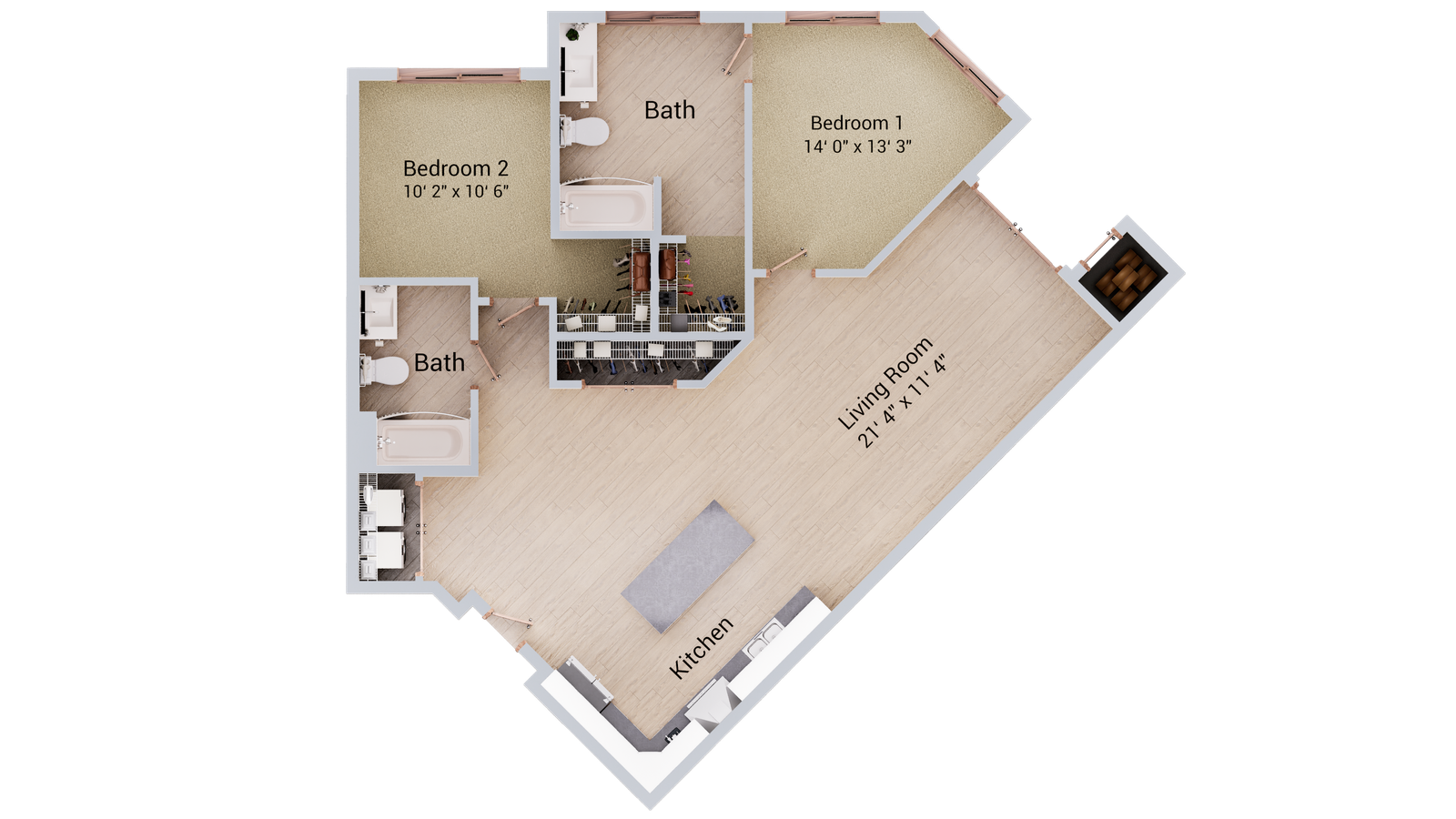

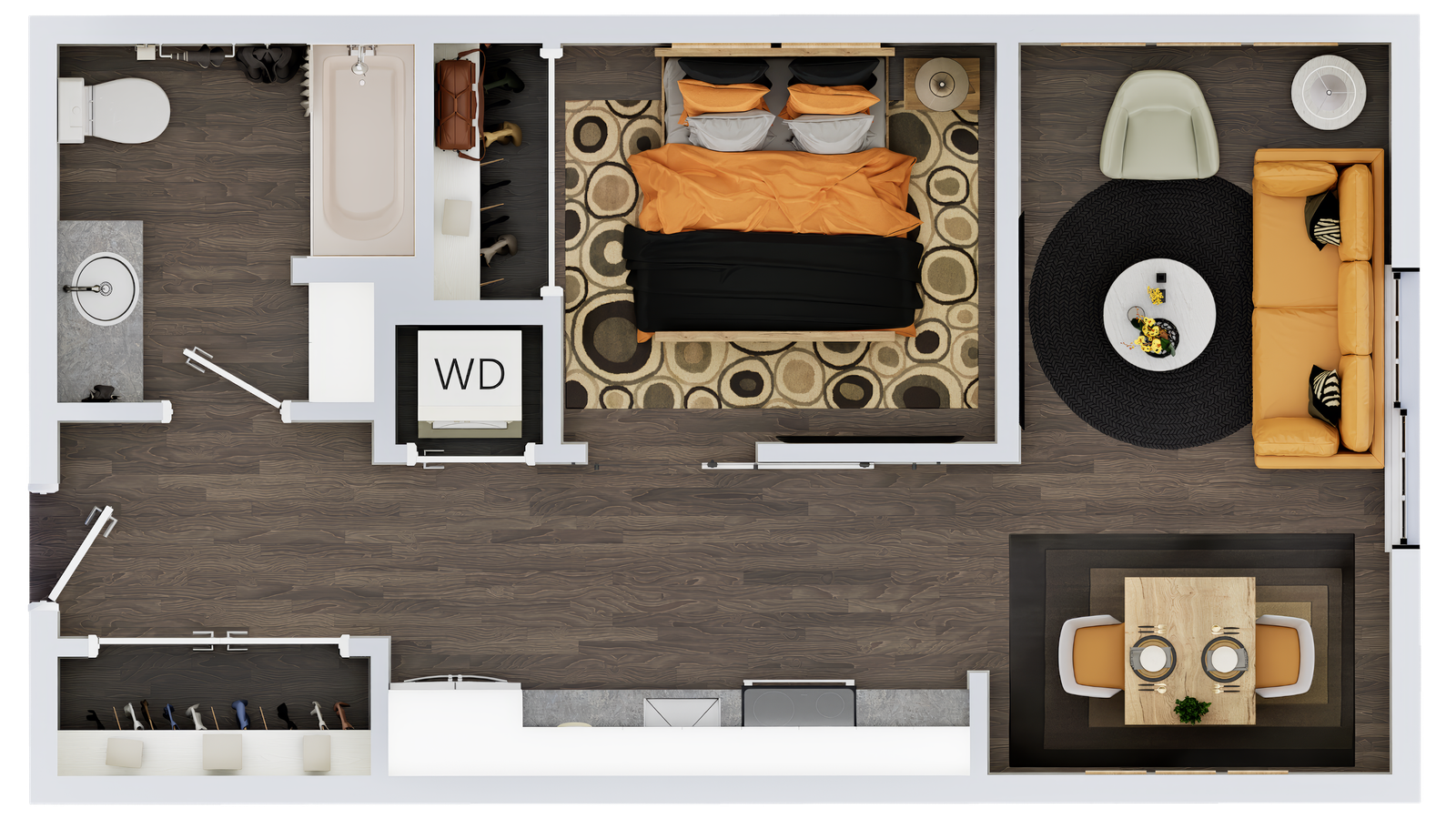
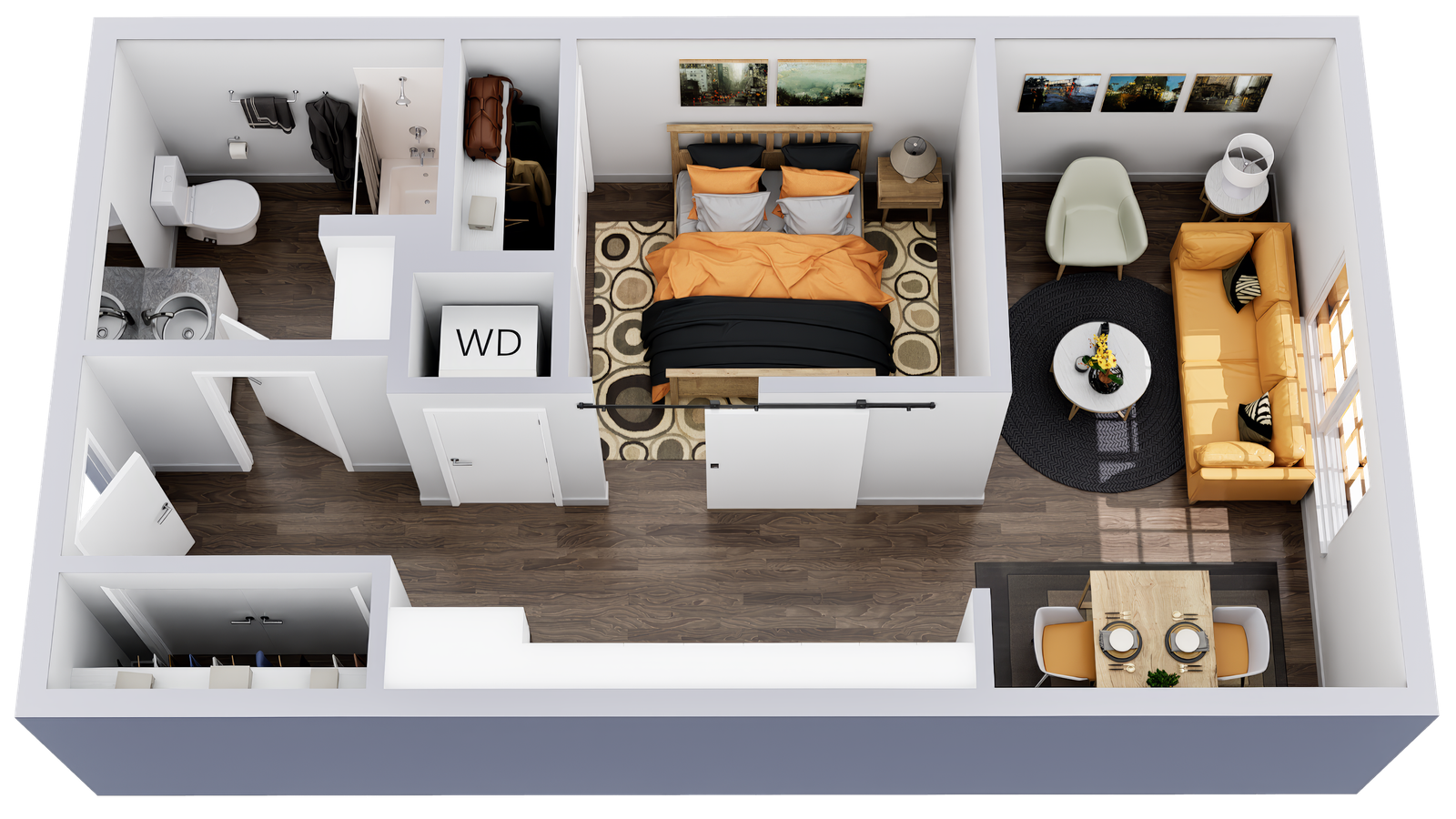
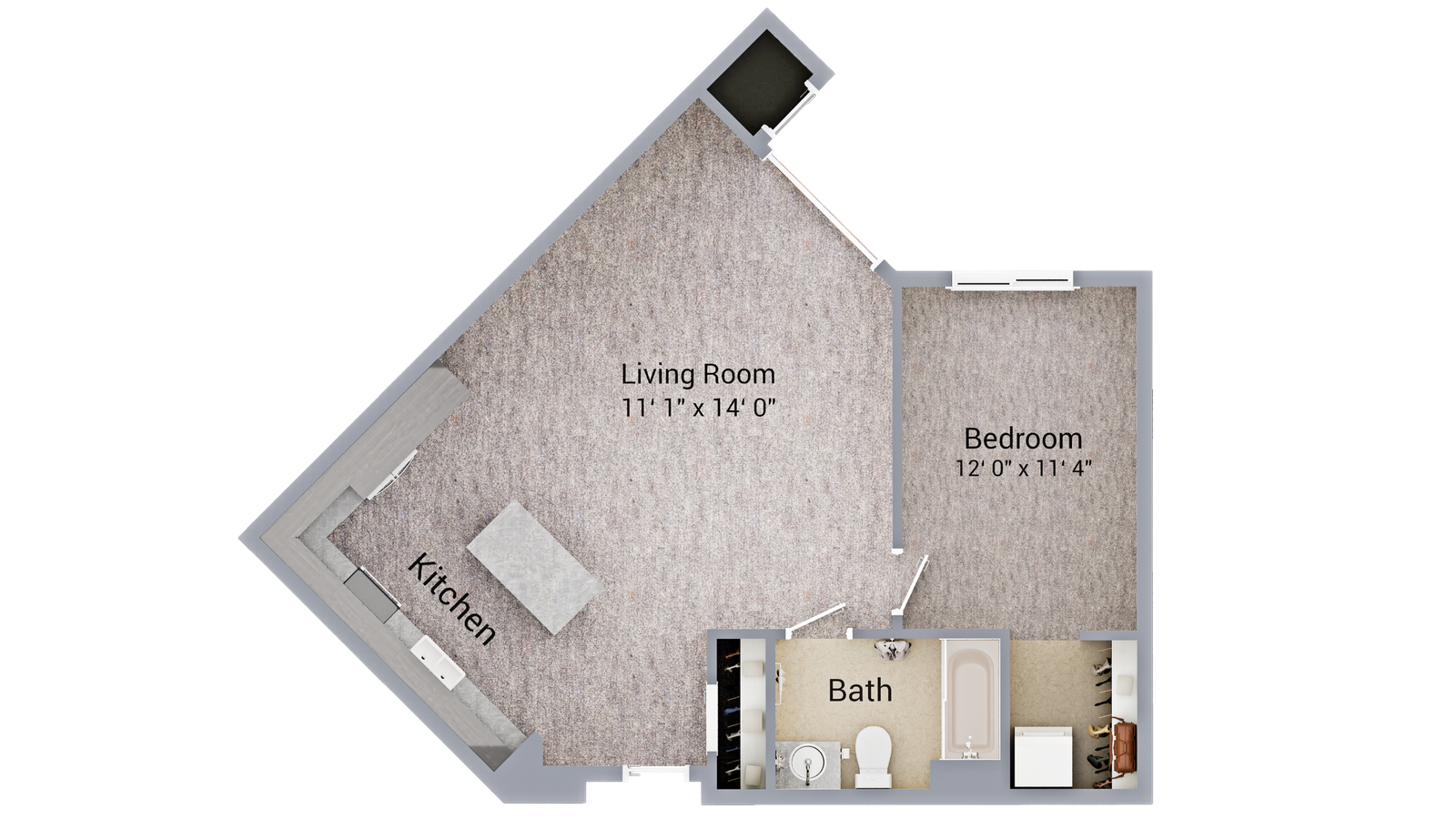

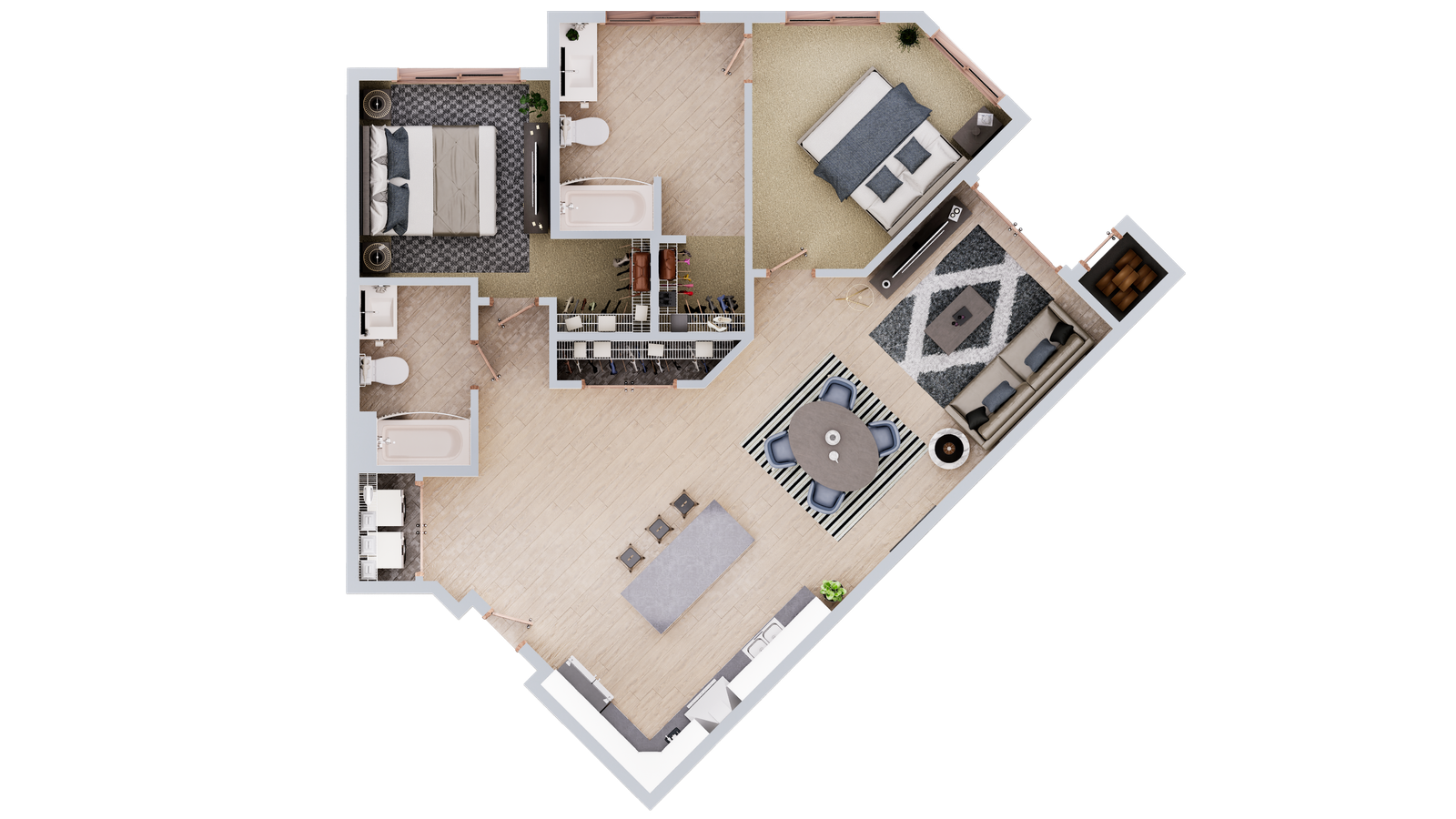


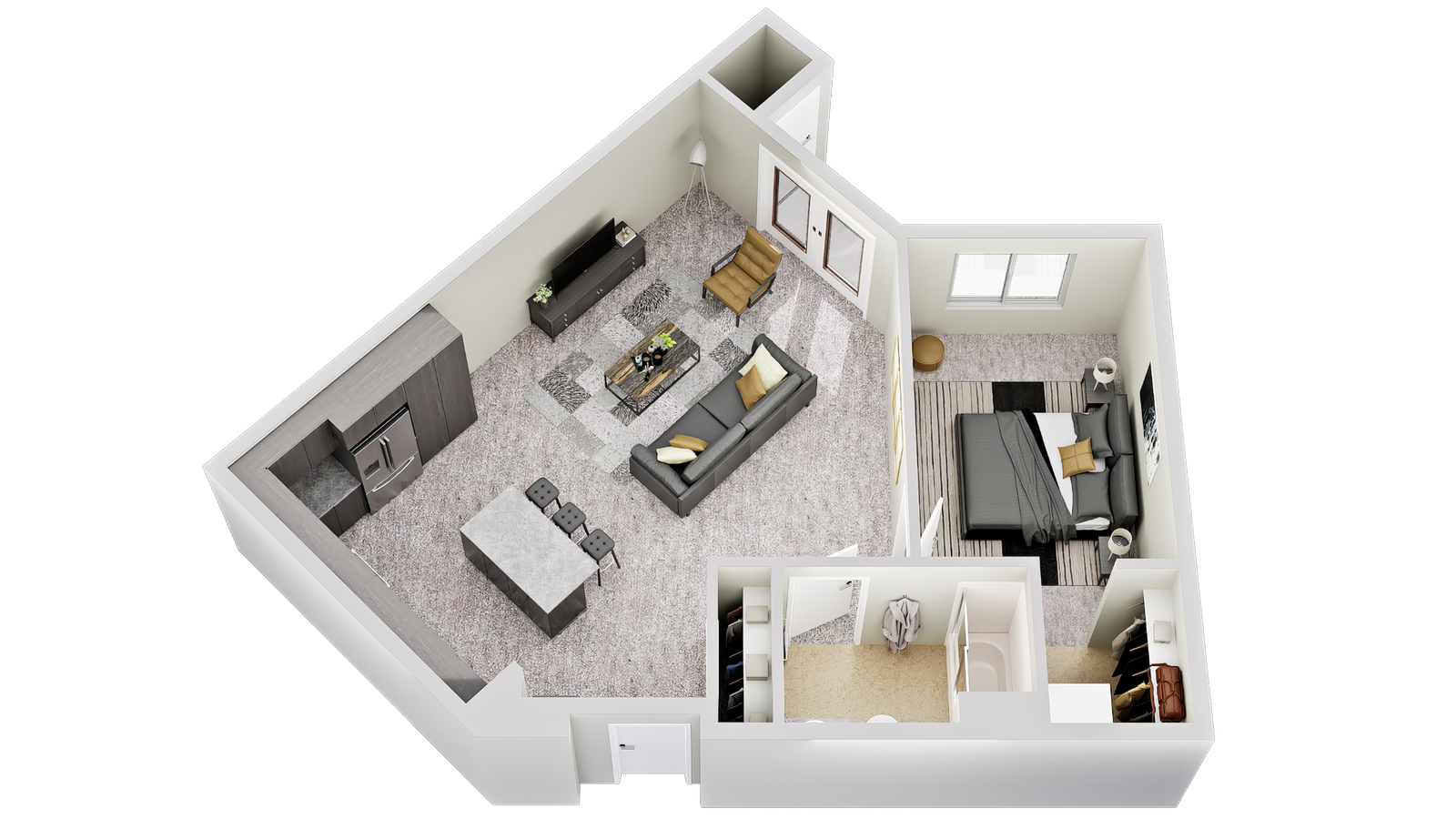

How process works!
Furniture Collections Available for Staging Your 3D and 2D Plans!
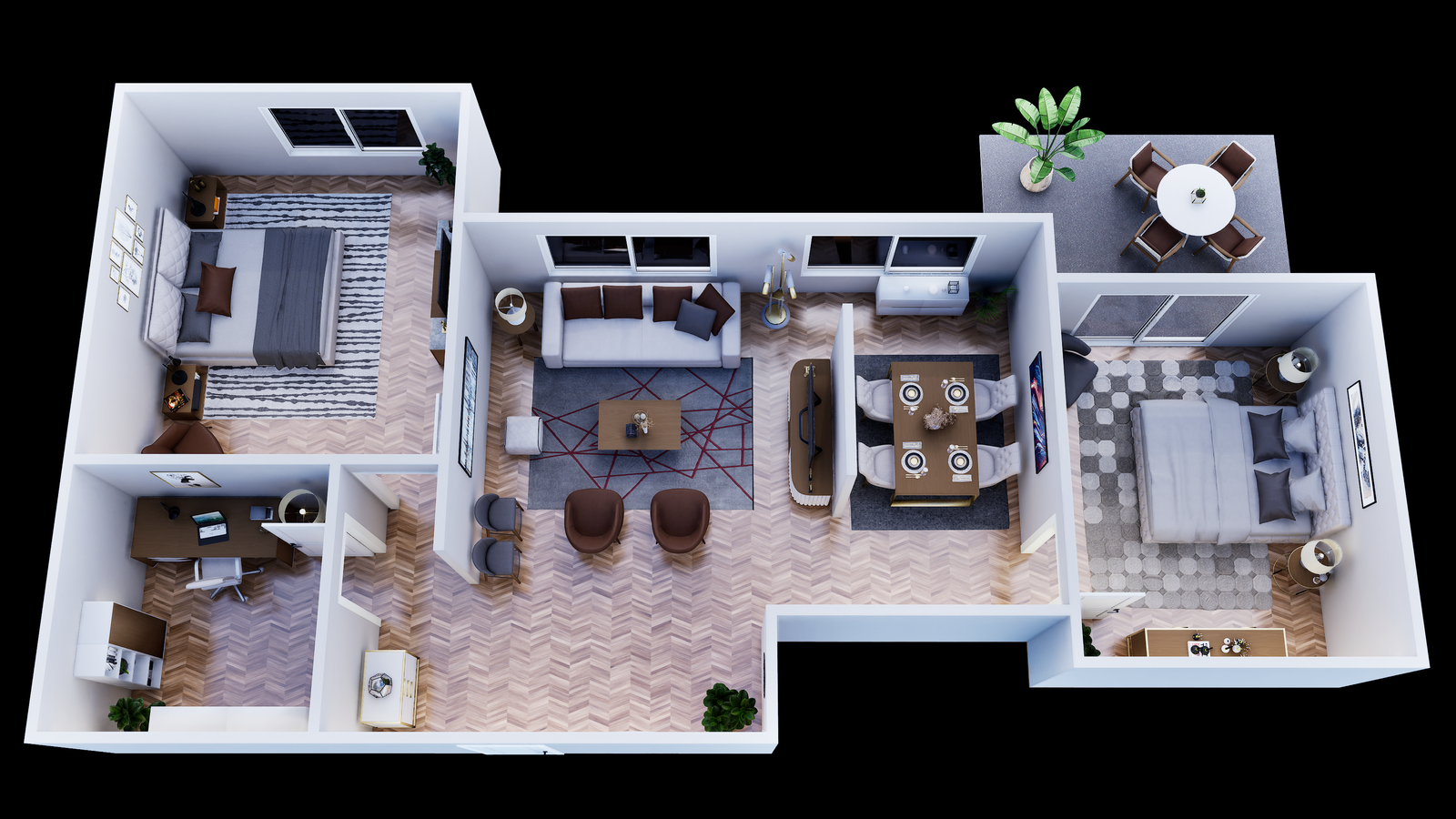

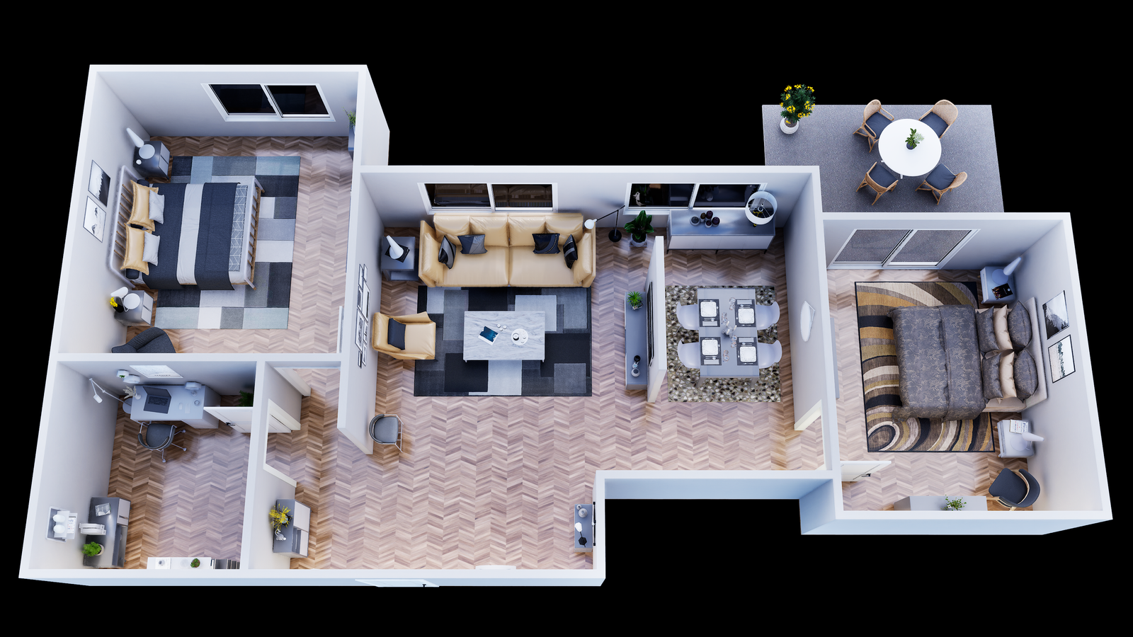
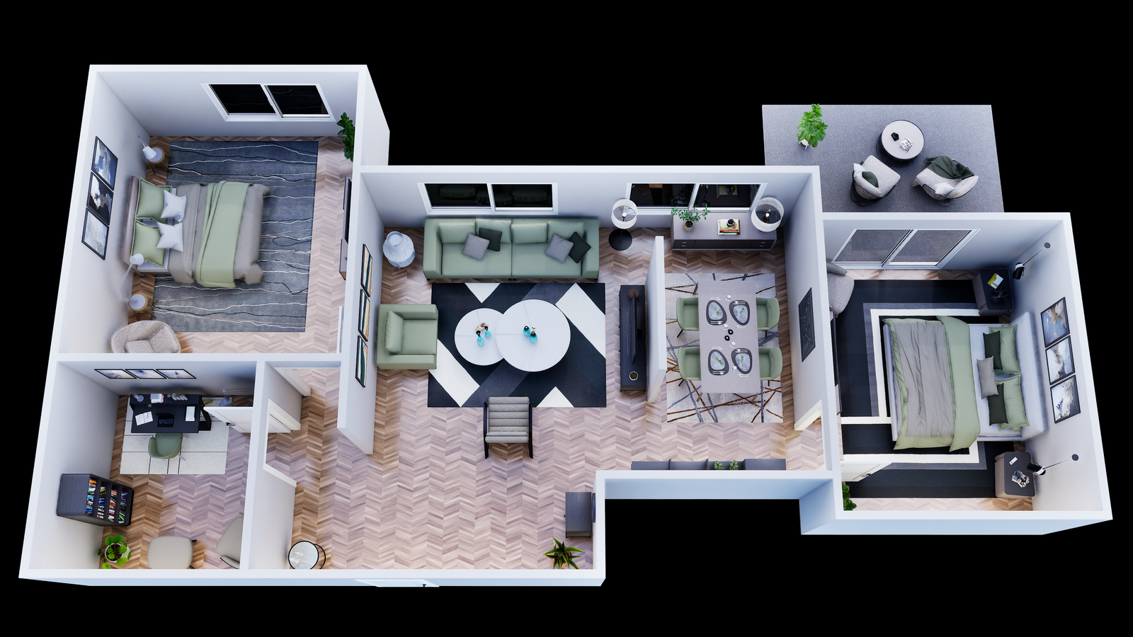
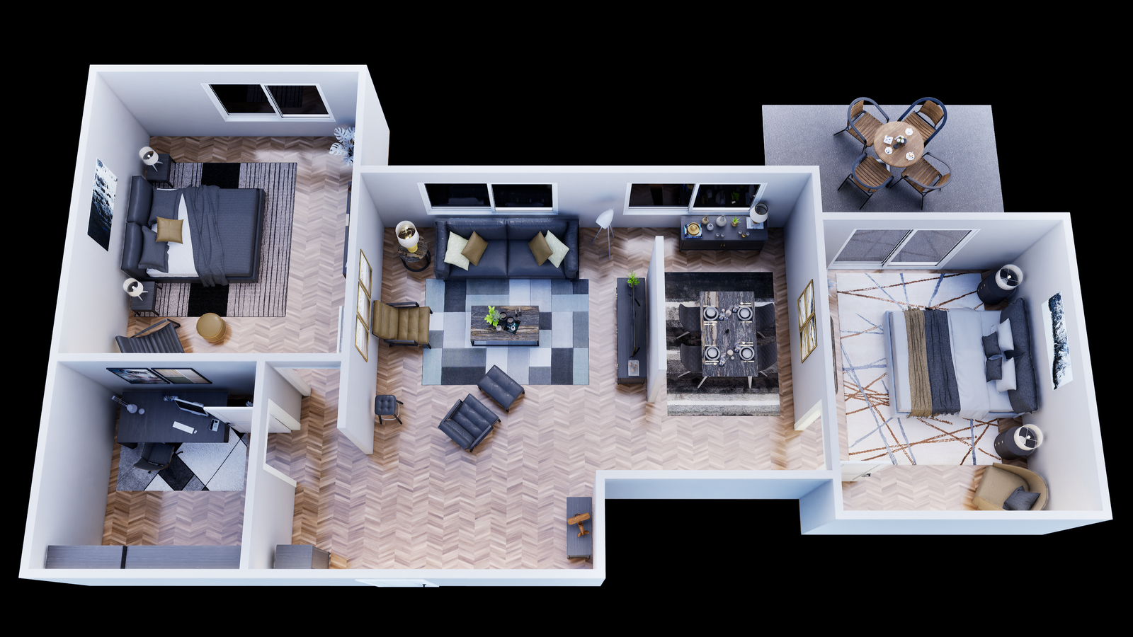
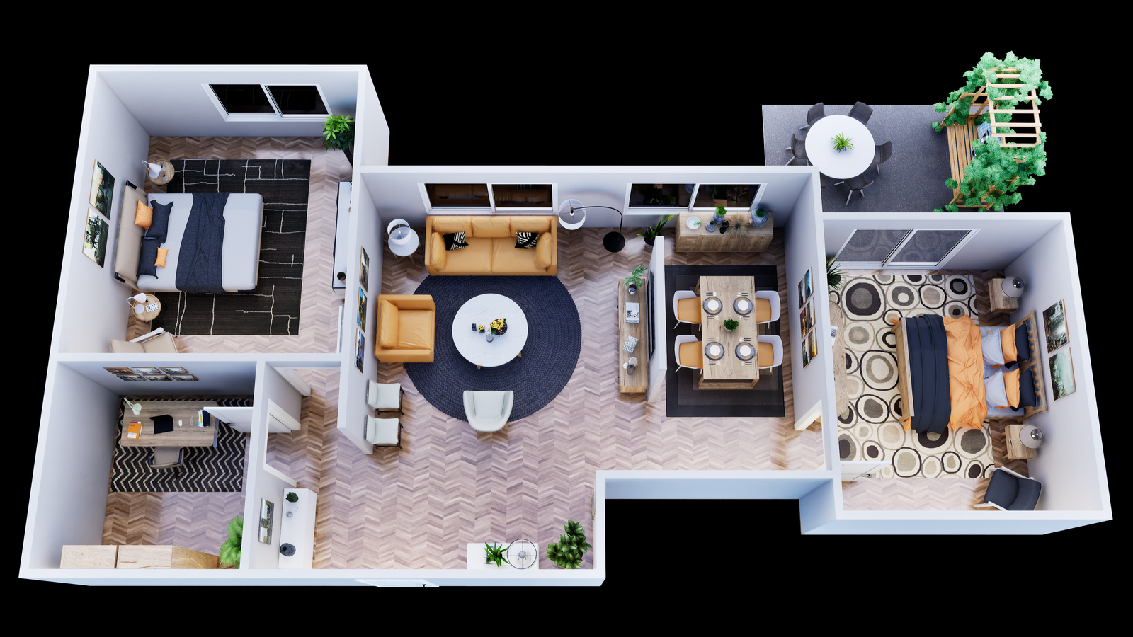

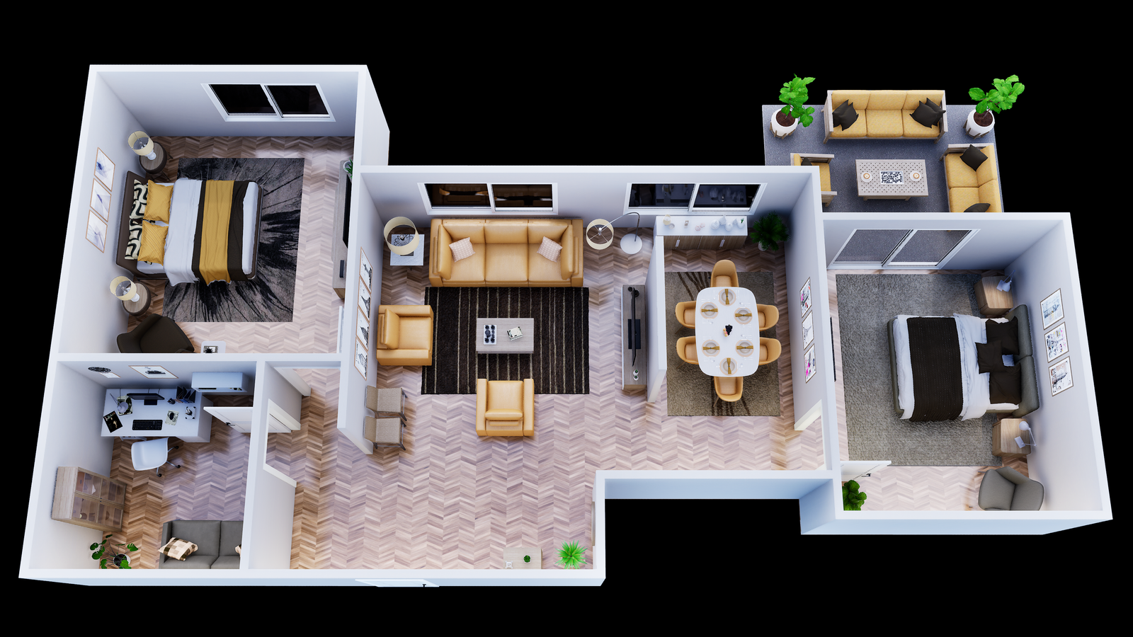

Benefits of using 3D floor plans
- Enhanced Visualization: Provides a clearer and more accurate understanding of spaces.
- Improved Communication: Reduces misunderstandings and facilitates better collaboration between architects, clients, and stakeholders.
- Precise Space Planning: Enables accurate placement of furniture and fixtures.
- Effective Marketing: Offers realistic and engaging property views, attracting more interest.
- Cost-Effective: Identifies design flaws early, saving time and money.
- Sustainability: Supports sustainable building practices and can be integrated with advanced technologies like virtual reality.






